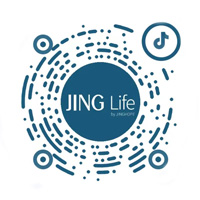JINGHOPE REAL ESTATE Projects
-

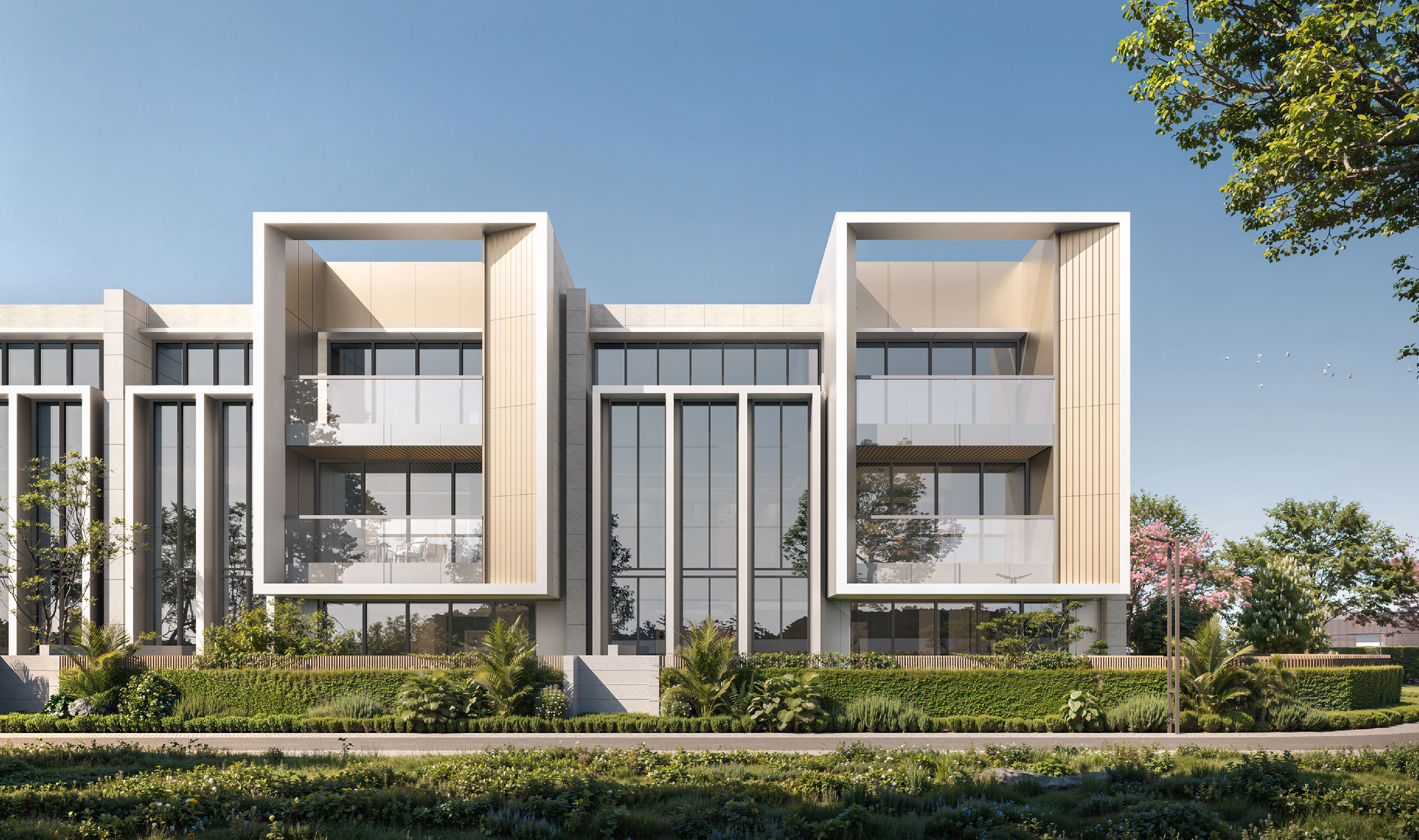 Suzhou | JING Villa
Suzhou | JING Villa
(co-developed)The project is located at No. 1 Donghualin Street, Shuanghu area, Suzhou Industrial Park. It boasts over 50% green coverage and is adjacent to the Jinji Lake Grand Hotel (State Guesthouse) and the China Development Bank, offering rare scenic resources of thousands of acres of greenery and tens of thousands of acres of lake. As JINGHOPE Holdings’ 2025 “Quiet Luxury” high-end custom masterpiece, the project collaborates with renowned designers and studios such as SCDA, TROP, and STUDIO8 Architects to create a tailored artistic lifestyle for its residents. The overall master plan covers approximately 172,000 m², comprising 40 residential buildings with 320 units in total, including 12 townhouses (230–350 m²) with 224 units and 28 villas (400–700 m²) with 96 units. In this rare core area of Shuanghu, the project also features a 7,000 m² clubhouse—JING·Gallery—planned with 12 functional spaces, including a swimming pool, gym, hyperbaric oxygen chamber, pet spa, badminton court, urban library, and children’s reading area. It is designed to provide JING Villa residents with warmer, more comprehensive, and fully integrated lifestyle services.
-

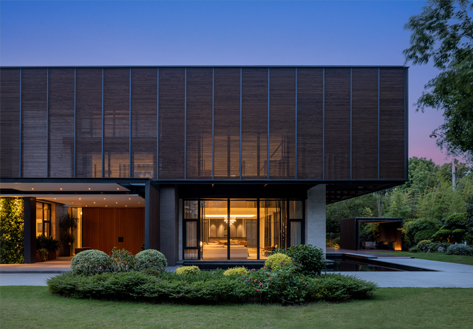 Suzhou | JING Villa
Suzhou | JING VillaLocated on the west side of Jinji Lake in Suzhou Industrial Park, the project has only a distance of 50m away from Jinji Lake in straight line, monopolizing the view of 1000m uncovered shoreline of the lake. Neighboring Jinji lakeside green belt and Xingzhou Street, it lies against the natural river channel and the green landscape belt in the south. Among the total construction area of over 35,000 sqm, there are ten detached villas, 15 semi-detached villas, accommodating 40 households with the greening rate reaching some 45%.
-

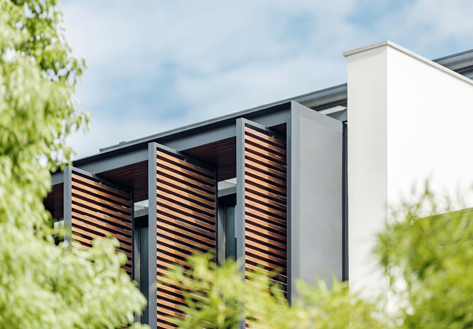 Suzhou | JINGHOPE Lakeshore Villa
Suzhou | JINGHOPE Lakeshore VillaLocated on the side of the moat of the ancient urban zone, the project is adjacent to Lindun Road and directly connected to the business circle of Guanqian Street; going north and then out of the north ring, one can directly reach the Park, the New Area and Xiangcheng District. Located in Gusu District of Suzhou, it covers a total area of over 45,000 sqm with a total construction area of 56,000 sqm.
-

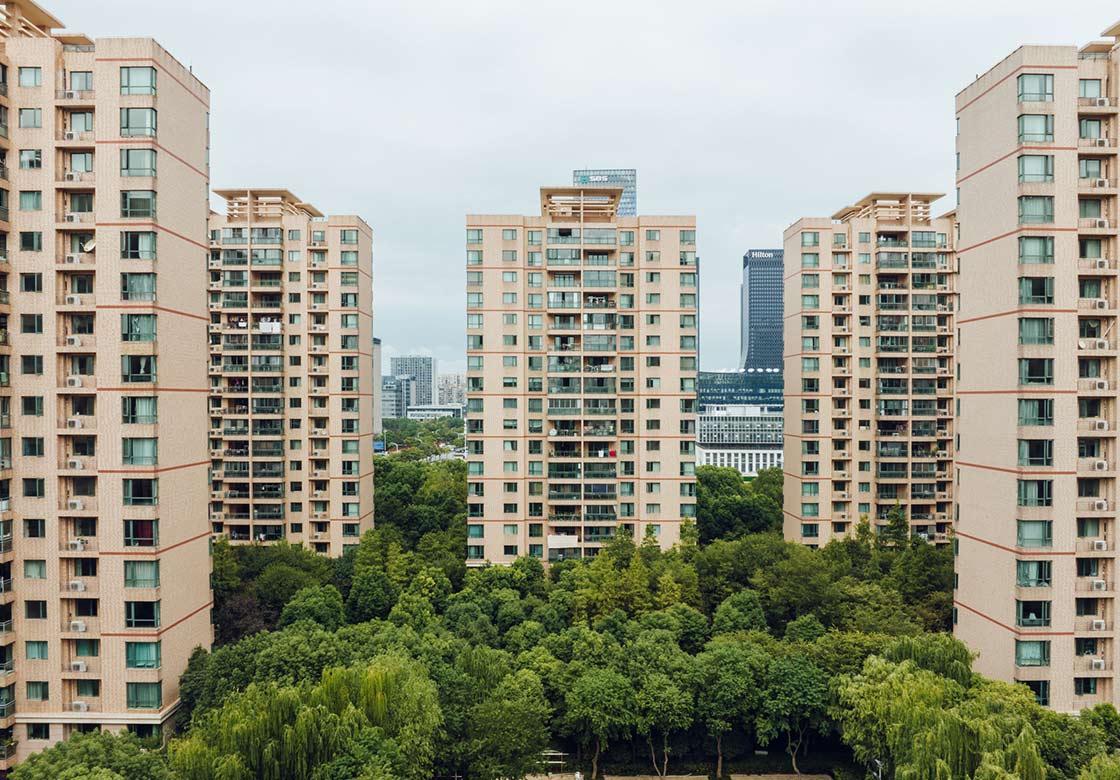 Suzhou | JINGHOPE Lakeshore Garden
Suzhou | JINGHOPE Lakeshore GardenLocated at the junction of Nanshi Street and Zhonghui Road, in the core area of CBD to the east of Jinji Lake, Suzhou Industrial Park, the project covers an area of nearly 80,000 sqm, with a total construction area of over 140,000 sqm and greening rate of about 56%.
-

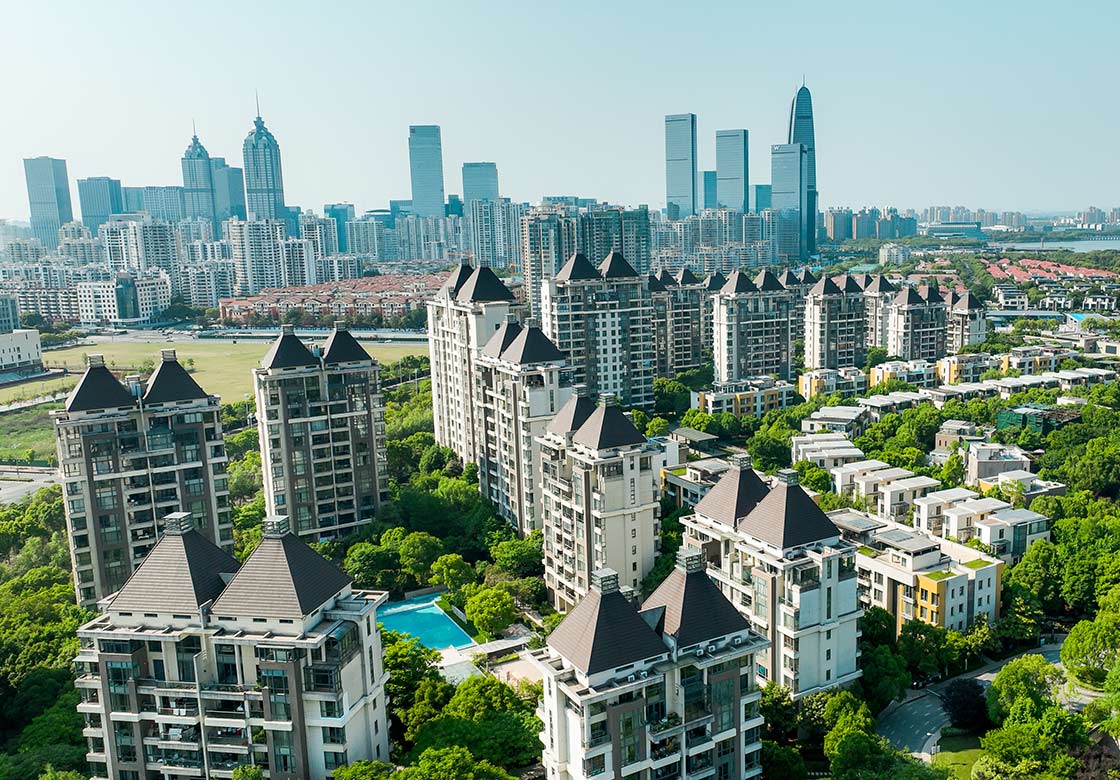 Suzhou | JINGHOPE Marina Cove
Suzhou | JINGHOPE Marina CoveLocated in the top section of Suzhou Industrial Park, and close to Jinji Lake and the CBD Business Zone to the west of the lake, the project is convenient to transportation and shopping facilities. Covering an area of about 105,000 sqm and with a total construction area of over 150,000 sqm and greening rate of about 50%, the community has taken into account of the combination of habitat environment and the lake view in its design so that every single building has the best orientation and lake view. In the interior, emphases are made on the organic combination of point, line and surface, leaving abundant landscape space.
-

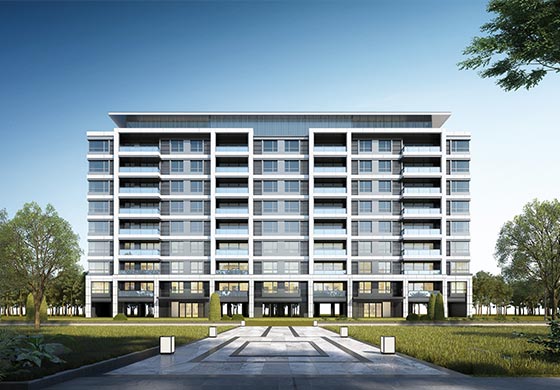 Suzhou | JINGHOPE Star Shine
Suzhou | JINGHOPE Star ShineLocated in a potential section on the North Third Ring of Changshu, the project has an area of about 62,500 sqm and a construction area of about 132,400 sqm, including 6 high-rise buildings and 8 Western-style houses, the plot ratio is around 1.5 and greening rate around 40%, and with a total number of 4 house types with floor areas respectively of 99, 115, 125 and 135 sqm.
-

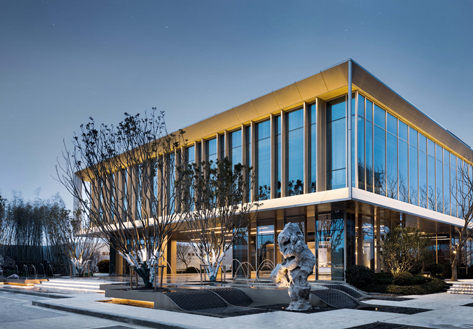 Suzhou | JINGHOPE Starry Sky
Suzhou | JINGHOPE Starry SkyLocated in Daxin Core Zone of Zhangjiagang, the project has a total construction area of about 160,000 sqm and an area about 62,300 sqm, with a 1.8 plot ratio and 35% greening rate, adjacent to170-mu new lake, the project boasting natural resources including the New Lake Park which covers an area of 100,000 sqm. The villa is characterized by one lift for two households and multiple intelligent life system, to create a fully intelligent community model.




